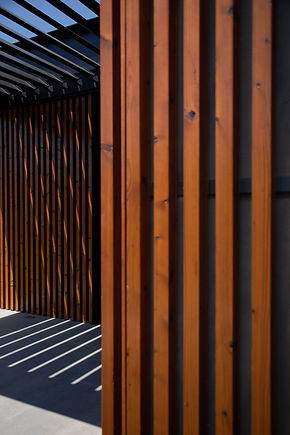A modernist conversion in the Portuguese Riviera
On a coveted seaside plot on the Portuguese Riviera, Atelier Nunes da Silva addressed the challenge of reimagining a nondescript house built in the ’60s as a contemporary home.
Working on a protected area with strict construction laws which deny the possibility of demolition, the team built in and around the existing structure to dramatically transform the appearance, spatial narrative and experience of the house.
Modern Architecture
.jpg)
.jpg)
Modernist Principles
Drawing on modernist principles, the project stripped away the red-tiled roofs of the original building and imposed a new relationship between volumes that reads like a geometric design against the landscape. Where the building was previously dissociated from the garden – with no other connection besides the entrance door – the new programme follows a philosophy of continuity and complementarity.
From floor-to-ceiling windows to a glass-enclosed courtyard, glass behaves like a permeable threshold throughout the property. Coalescing into a single entity despite the different materials, sections of wooden slats render uniformity to the house's previously mismatched walls, simultaneously conveying a linear appearance to the structure and tightening the dialogue between the concrete building and the surrounding garden.
.jpg)
.jpg)
.jpg)
The material palette and sober tones of the interior match those of the exterior, further blurring the boundaries between indoors and outdoors.
.jpg)
Cosmopolitan Seaside Retreat
Designed for contemporary living, the new internal configuration conveys fluid patterns of movement, maximises internal vistas and explores light as a primary experience. Immediately visible from the hall, the rectangular courtyard with its single olive tree is arguably the heart of the house, and serves as a transparent, central axis from where the building unfolds.
A game between openness and enclosure pervades all areas: sliding doors disappear into the walls; mechanised shuttered skylights adapt to the whims of the weather; wood-lined corridors conceal a series of doors; a fireplace under a white partition connects two sides of the living area.
Seen from the inside, the layer of wooden slats a metre away from the glass wall lends the rooms a sense of depth, as if the house has somehow been decompressed. Private terraces project out from nearly every room, their concrete pavement and black steel shutters framing the pool up close and the uninterrupted views beyond, as the slope of the land creates the illusion of a continuous garden bordered by the Atlantic.
.jpg)


.jpg)


